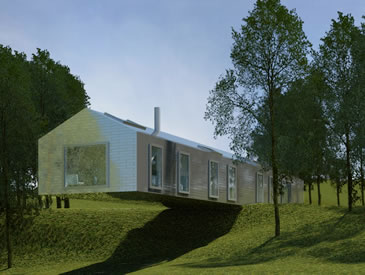How 8 shipping containers were assembled into a home in the French countryside.
-
Recent Posts
Archives
How 8 shipping containers were assembled into a home in the French countryside.
Posted in architecture, design
Posted in architecture, art
Michael Wolf’s incredible photos of density, from the outside, in Hong Kong.
Posted in architecture
Somewhat reminiscent of the remarkable set of houses being built in the Lower 9th Ward by the Make It Right Foundation is the recently announced Living Architecture development in the UK.
Living Architecture has asked a series of established and emerging world-class architects to build houses around the UK. The houses will be available to rent for holidays by the general public. Some will be in difficult or remote sites. The business model: People will pay a premium to spend a few days in a home designed by cutting-edge architects.

Posted in architecture

The image shows three examples from the “Nirvana Mini” show recently at the Japanese Embassy in Washington DC. Each is new version of the Japanese tea house by a contemporary Japanese architect. The one on the left is a model made from a single sheet of paper by Kiyoshi Sey Takeyama. The one on the right is also a model, this time of a tea house made entirely of glass and intended for a garden or forest setting. It is by Norihiko Dan. The center image is a full-sized “structureless” tea house by Kengo Kuma named “fu-an”, which translates as “floating hermitage”. The gossamer “walls” of super-organdy (an exceptionally light cloth weighing only 11grams/square meter) are held up by a large helium-filled balloon.
The Nirvana Mini concept has been developed by Japanese author Masahiko Shimada, who has written stories, essays, poems and opera librettos. (The English translation of one called Junior Butterfly can be found on his website. It is a sequel to Madame Butterfly.) I haven’t found a translation of the Nirvana Mini writings yet.
According to Susan Laszewski, writing on the Japanese Embassy’s newsletter Japan Now,
“Nirvana Mini” is a concept of design built upon the idea that all human habitats are fundamentally alike and can be extracted to an ideal space. As Mr. Shimada writes, this is because the basic structure of our homes is “prescribed beforehand by the structure of the human brain and body.”
Posted in architecture, Japan, Uncategorized
I remember way back when I lived in Seattle, in the early 1980s, someone I knew lived in a small detached homes in a cluster of 6 to 8 small homes nestled between Lake Washington and a hillside. They were all rentals, I think, old and not in the best of shape. But the whole thing, the community of small homes, seemed wonderful to me.
Well, an architect in Washington has been creating similar communities, dense clusters of small cottages, in the Puget Sound area. It was written up in Metropolis. Here is the site plan for one of the newest communities, Spring Valley Cottages, located in Port Townsend.
The homes range from 600 to 1,200 square feet and the parking is in an open lot. Prices range from the low $200,000s to the low $400,000s. The architect is Ross Chapin Architects.
Posted in architecture, development, green
They’re not exactly forcing builders to build small, but making it more challenging to build large. Since 2002, any new home or addition built in unincorporated Marin County, California, larger than 3,500 square feet must be designed to use no more energy than a 3,500-square-foot home.
Maybe 3,500 sq. ft. is not your definition of small. But relative to many new homes, it is.
The law essentially forces builders to build with more energy efficiency as a goal, through the use of materials and alternative types of energy.
Posted in architecture